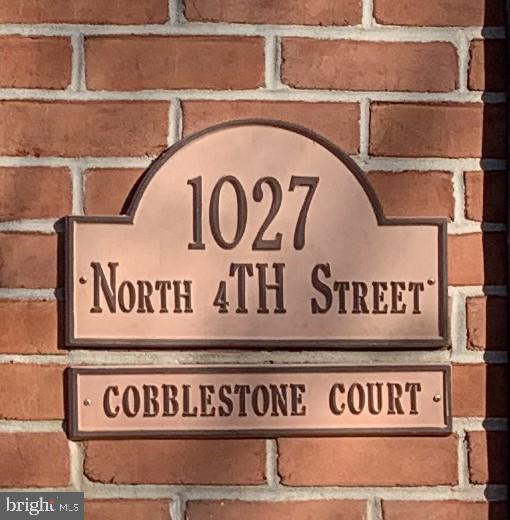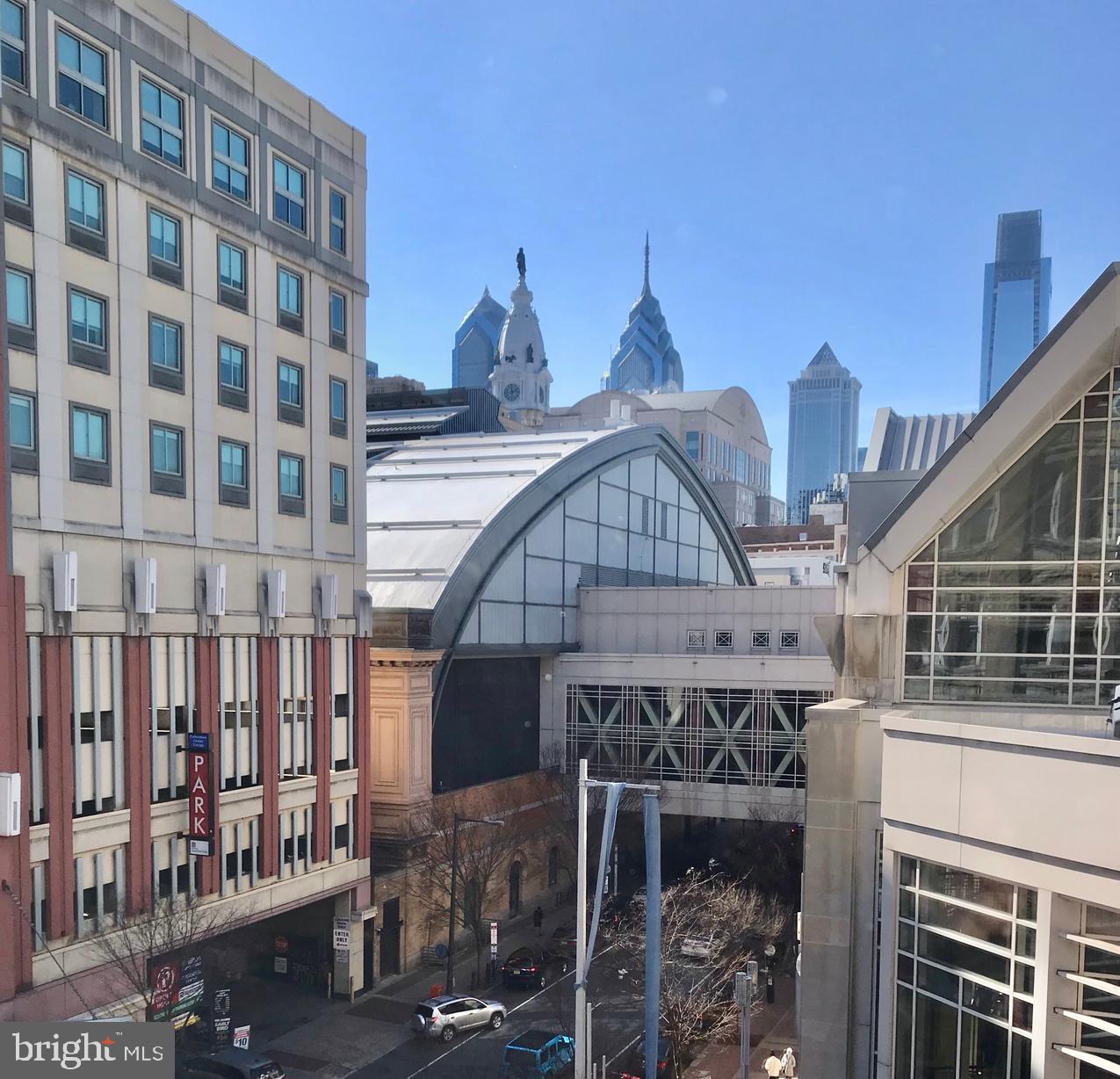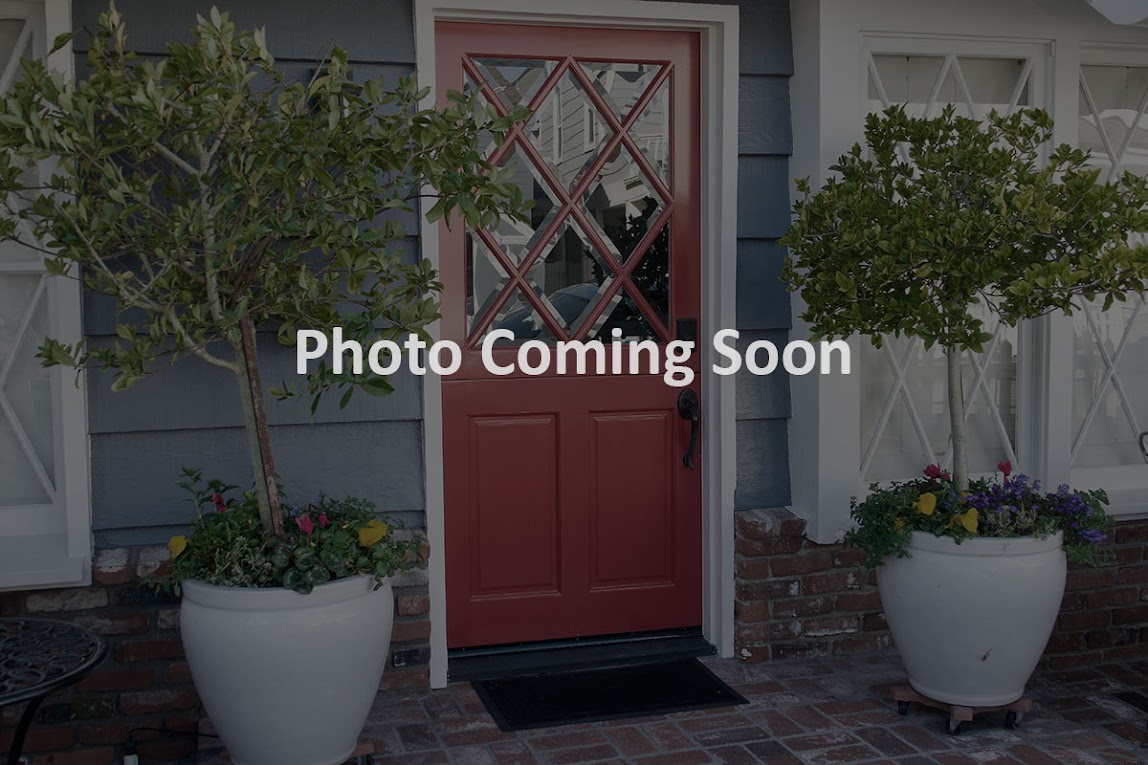Residential Sales Listings

Loading Results ...
Property Search Control
Price Range:
Beds/
Baths:
|
Basic Options
Listing Service
|
At least 1 location must be added before you can choose keywords
Listing Service:
Office:
Enter MLS ID:
|
 | $245,000
Beds: 1 | Bath: 1 | Sq Ft: 663 | Built: 2005 | MLS ID: PAPH2334940 | Status: ActiveAvailable now, this one bedroom townhome in Northern Liberties. The property contains an enjoyable living space. The kitchen features an eat-in space which will be ideal for a high-top table. The kitchen also includes a brand new range as well as a new microwave. Stone counter tops add to the beauty of the space and provide an attractive contrast to the stainless appliances. New flooring has been installed on the second floor which has the, in home, washer and dryer as well as the bathroom, ready for decorating. The top floor bedroom is open and bright thanks to the skylight and windows.
Located in Northern Liberties there are many very nice local restaurants, stores and a nearby park, located on 3rd street. Public transportation is easily accessible from this location. Come see this property today. |
 | $389,000
Beds: 2 | Bath: 2 | Sq Ft: 1312 | Built: 1900 | MLS ID: PAPH2262832 | Status: ActiveBeautiful Light-Filled Loft Condo in the Historic Pitcairn Loft Building. 2B/2B Bi-Level, Industrial Open Space with wonderfully large windows facing West. Gorgeous Sunsets, Great Views of Center City Architecture including William Penn atop City Hall. Hardwood Floors, Tiled Bathrooms. Open floorpan for living/dining areas. Kitchen outfitted with stainless steel appliances and lots of open space for flex use. First Level features Bedroom/den/study area, Full Bathroom, Laundry room with extra storage/closet space; 15' High ceilings with ceiling fan, track lighting. Custom iron staircase leads to the second 'mezzanine' level with open bedroom area, 2nd full bathroom plus large mechanical room/storage closet. Convenient and walkable. Famous Reading Terminal Market, Trader Joes, Mom's Organic Market, loads of great restaurants, shopping and movie theaters in the newly renovated Gallery plus more. Monthly Parking is available in the nearby parking garages and open lots. Excellent public transportation, all bus and subway lines. |
 | $420,000
Beds: 2 | Bath: 2 | Sq Ft: 1312 | Built: 1900 | MLS ID: PAPH2274876 | Status: ActiveBeautiful Light-Filled Penthouse/8th floor Loft Condo in the Historic Pitcairn Loft Building. 2B/2B Bi-Level, Industrial Open Space with wonderfully large windows facing West. Gorgeous Sunsets, Glorious Views of Center City Architecture including William Penn atop City Hall. Hardwood Floors, Tiled Bathrooms. First Level features Full Bathroom with walk-in shower and glass doors. Laundry room with extra storage/closet space; Bedroom/den/study area. Open kitchen-dining-living space; 16' High Ceilings with ceiling fan, track lighting and exposed brick on the wall of windows. Second/mezzanine level includes open bedroom area with 2nd full bathroom plus mechanical room/storage closet. Convenient and walkable. Famous Reading Terminal Market, Trader Joes, Mom's Organic Market, loads of great restaurants, shopping and movie theaters in the newly renovated Gallery plus more. Monthly Parking is available in the nearby parking garages and open lots. Excellent public transportation, all bus and subway lines. |
Information deemed reliable but not guaranteed.
Information provided is for consumers' personal, non-commercial use and may not
be used for any purpose other than to identify prospective properties consumers
may be interested in purchasing.
No properties matched your search criteria.
Your property search took too long to complete. You may want to try changing your
search criteria.

|

Loading...
|